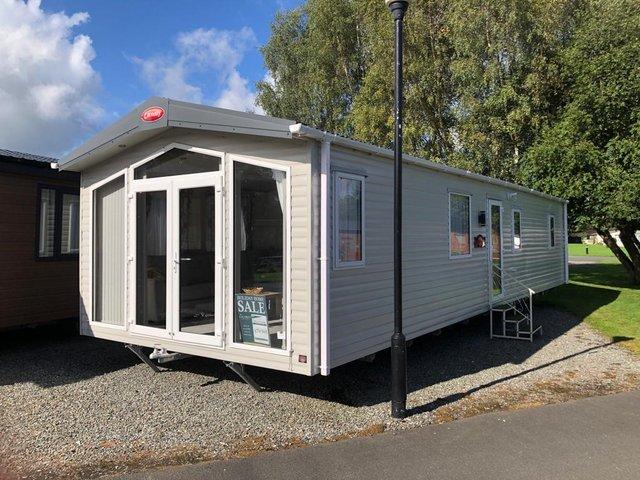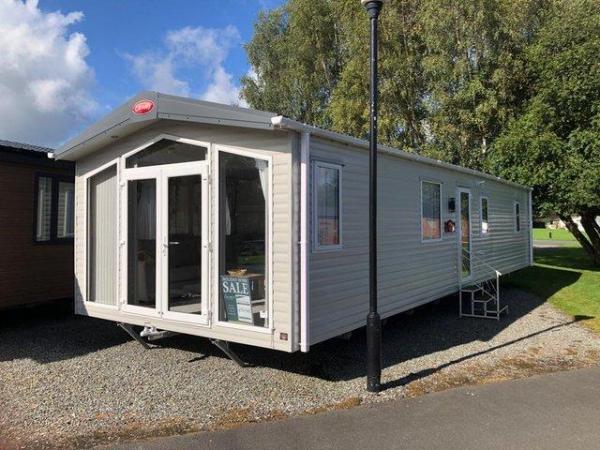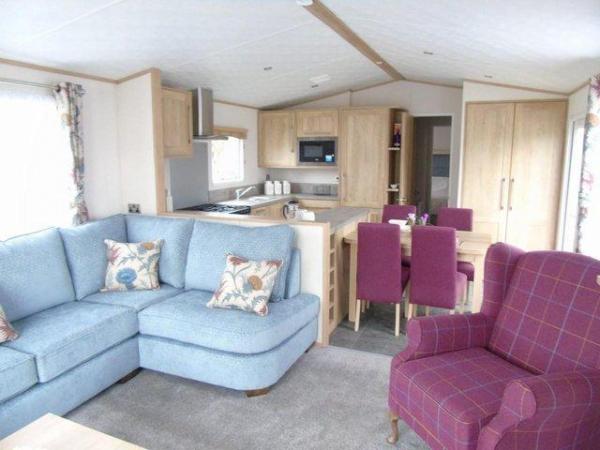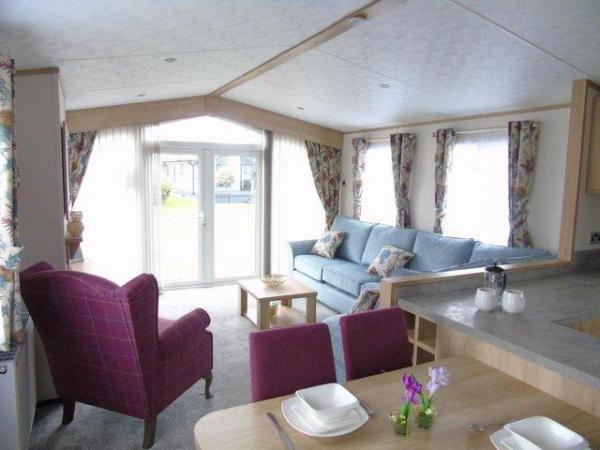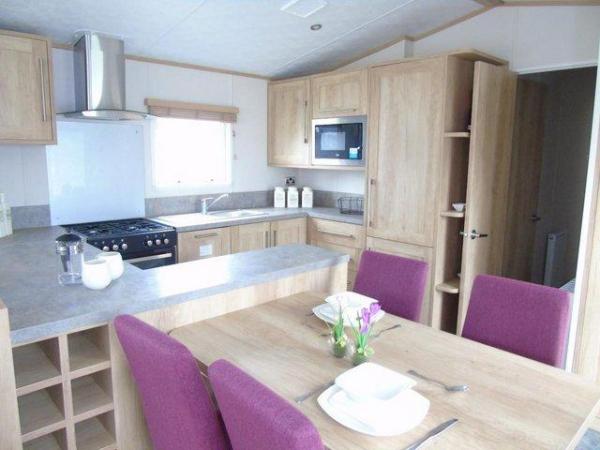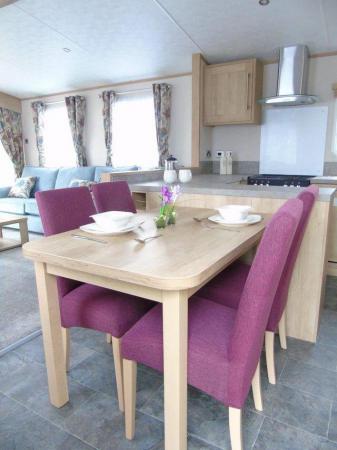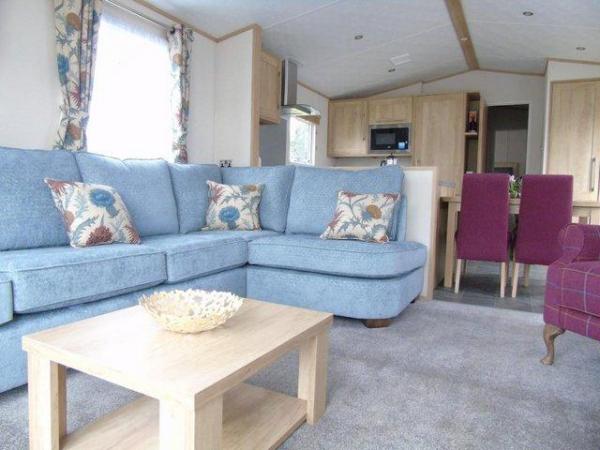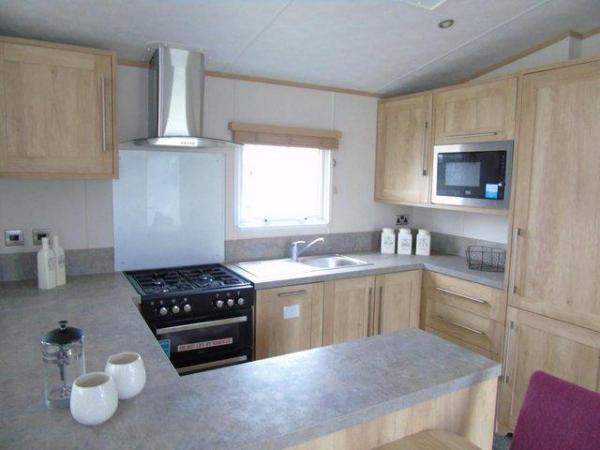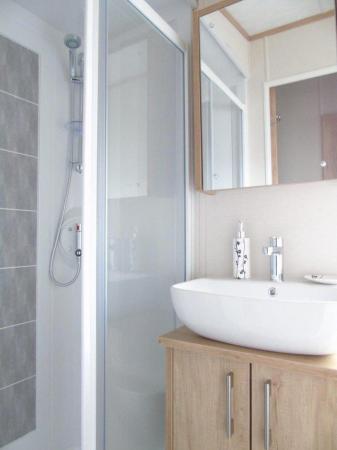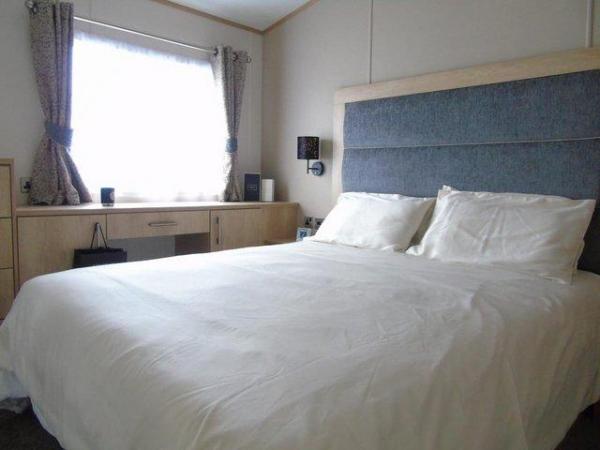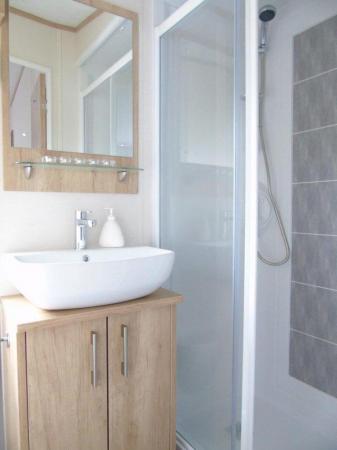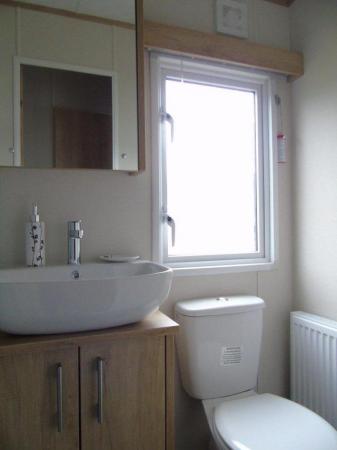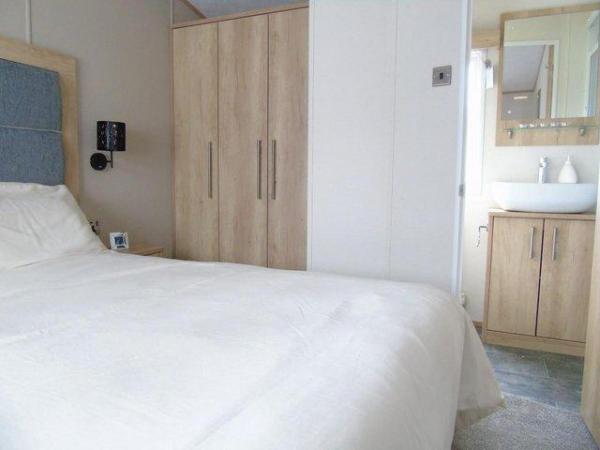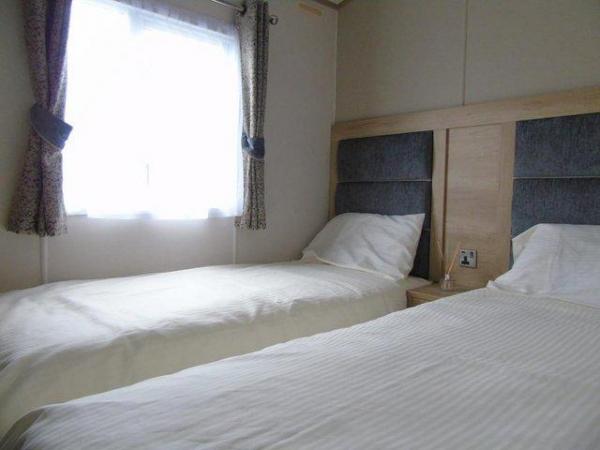Advert Description
The panoramic windows within the Carnaby Glenmoor Lodge lounge let light flood into your living space. The use of pattern and layout work together to give a unique modern cottage feel to holiday breaks in this updated Carnaby Classic.
Corner sofa and feature high back chair
Panoramic glazed front with French doors
Fireplace with electric flame effect wood burning stove
Freestanding coffee table and TV Unit
Wraparound feature kitchen with oak doors and grey work surfaces
Fully equipped kitchen with gas oven, grill and four burner hob, microwave, integrated fridge freezer and extractor hood
Dining table and 4 upholstered high back chairs
King size bed with headboard feature lighting and side lights to main bedroom
3’ beds to second bedroom
Carnaby Comfort mattress
Comfortable ‘Carnaby Sit’ seating
7 foot high walls with vaulted ceilings
Colour co-ordinated scatter cushions to sofa
USB charging sockets in lounge & bedrooms
Externally vented cooker extractor hood
Exterior lighting to side door and front canopy
Voiles to selected windows
Carpet underlay to all carpeted areas
Utility storage cupboard
Matt Champagne aluminium cladding
Fully galvanised chassis
Reversible tow bar facility
French doors
External pipe lagging
25mm fibreglass wall insulation
Carnaby crafted freestanding TV cabinet
Wraparound sofa and contrasting chair
Vertical blinds to glazed front end
Feature mirror over fireplace
Free standing dining table with padded high back dining chairs
Coffee table
Electric flame effect wood burning stove
Gas oven & grill (twin cavity) with four burner hob
Integrated microwave oven
Textured stainless steel sink, drainer and mixer tap
Dividing door to hallway
Venetian blind
Carnaby Comfort mattresses
Backlit LED feature headboard in main bedroom
Storage bed with gas strut lift up mechanism in main bedroom
TV points in main bedroom
Feature upholstered headboard with bed-side lighting in master suite
Wardrobes, bedside table and dressing table
Bedside USB charging sockets
Extractor fan to shower / bathroom
Family bathroom with thermostatically controlled shower
En-Suite bathroom with shower
Bathroom cabinet with mirror
Sculpted counter top wash basin with vanity unit
Venetian blinds bathroom and ensuite

