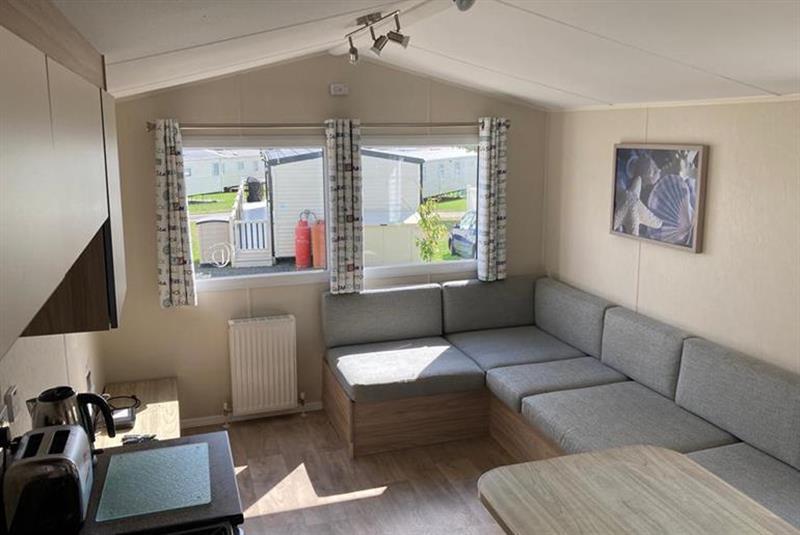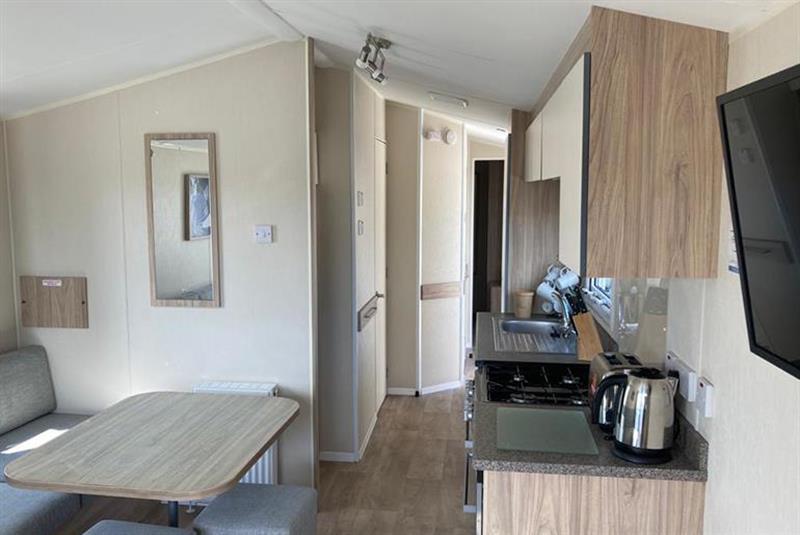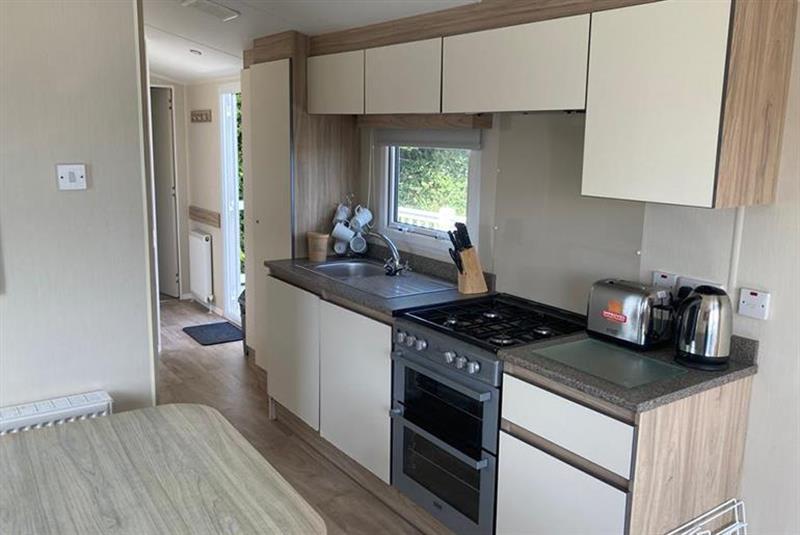Advert Description
The open-plan nature of the Mistral gives an enhanced feeling of space in the living areas, with light filling the room from the large front windows. The living area features a plush and lengthy L-shaped, wrap around sofa. Expansive windows provide the perfect environment for a summer’s laze and the modern gas fireplace awaits for those cooler evenings in. The contemporary, handle-free cupboard doors, linen finish sink with mixer tap and laminate style vinyl flooring give the kitchen a modern feel. The dining area sits adjacently and comprises of a fixed dinette area, two upholstered stools and a free standing dining table for flexibility. There are two luxurious bedrooms to the Mistral. The private double room has a dressing table and bedside cabinets. There’s also a full height wardrobe and shelving above the bed, which is perfect for family photos and putting a personal stamp on your holiday home. The peaceful and practical twin also boasts an abundance of storage. The tranquil family shower room has a shower enclosure with thermostat controlled shower, a dual flush and eco-friendly WC, the wash basin is stylishly mounted on the vanity unit and the laminate style vinyl flooring makes it a piece of cake to keep clean and dry. Sleeping up to six guests, the Willerby Mistral is the pinnacle of luxury and comfort, designed with careful precision and great attention to detail. It’ll quickly become everybody’s favourite home from home.





